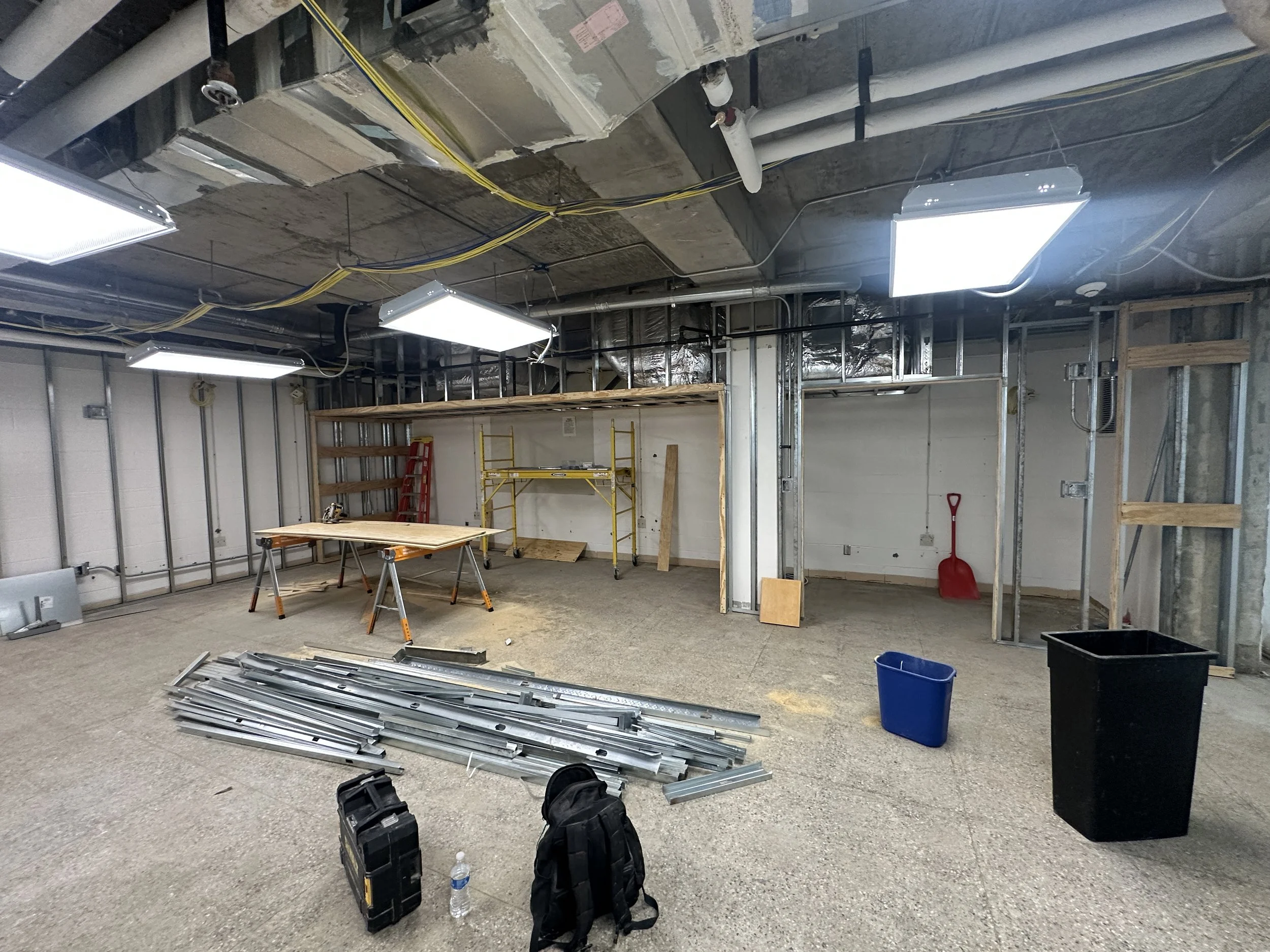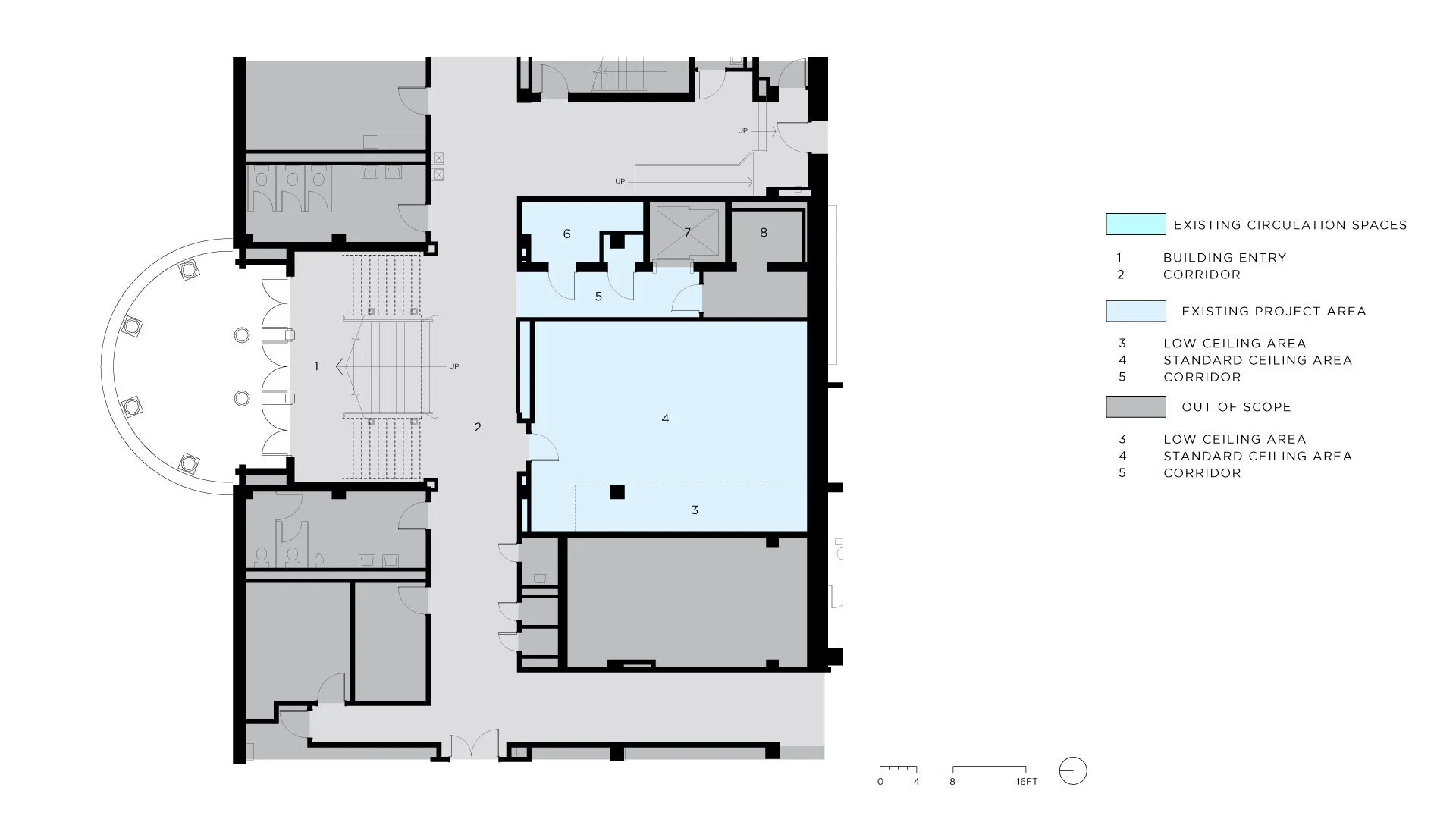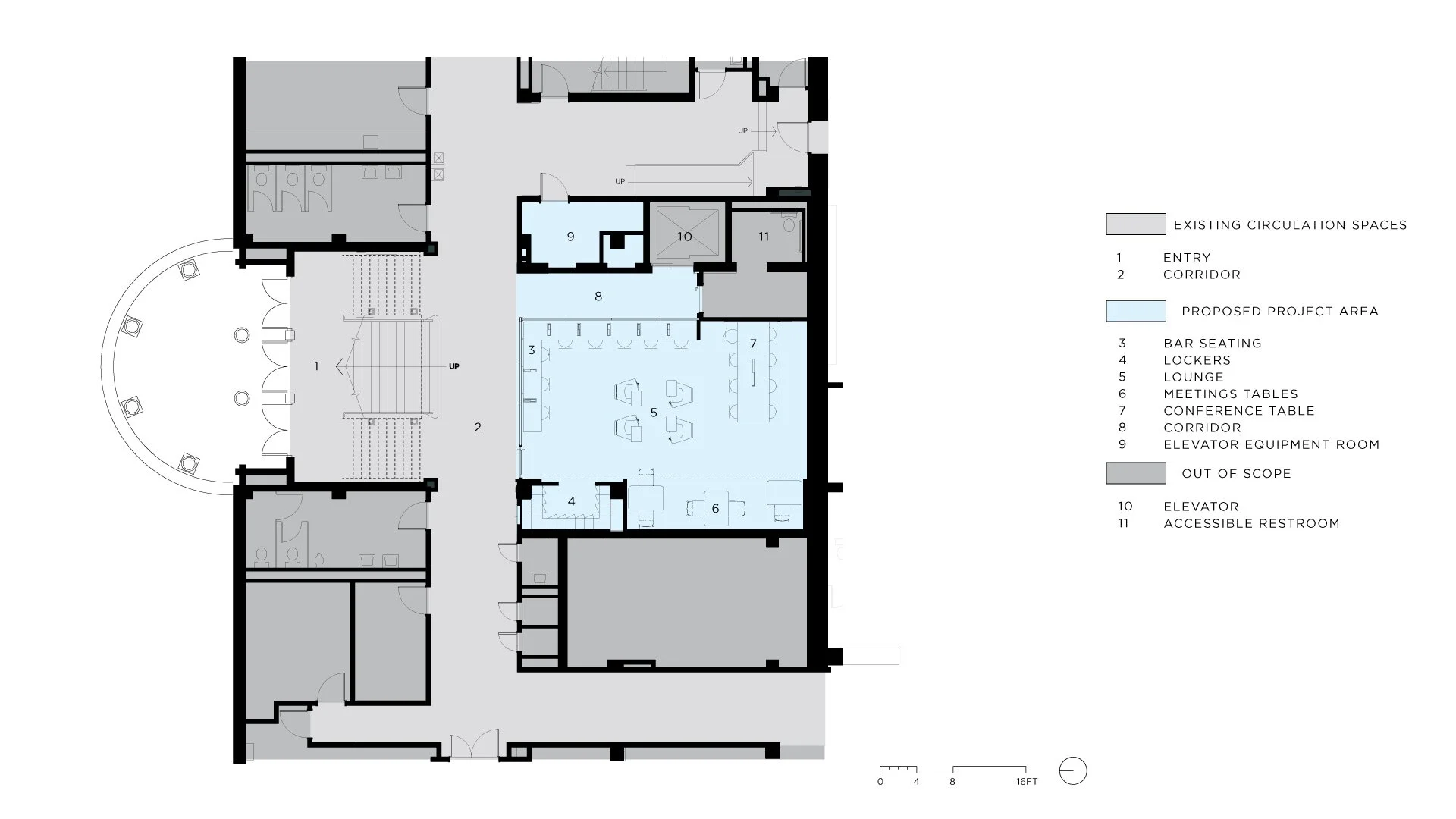










This renovation will transform a prominent site in a circa 1950 academic building at a nearby university campus. When visitors enter the building today, they have a view down the main stair to a blank wall. When the proposed renovation is complete, visitors will be greeted with a more inviting scene - a view directly into a new student lounge that will activate the lower level of the building.

Proposed features include a custom bar-height work station, lounge chairs with attached worksurfaces, small meeting tables, a large writeable wall surface, lockers, and a small conference table with screen for presenting and sharing work.

This 720-square-foot lounge will have an efficient layout to accommodate 20 students. Within the space there will be multiple zones and different types of seating to accommodate individuals and small groups with various preferences and learning styles.

The wood-lined portal and lounge space, an inviting modern core within the lower level’s light and design challenged public areas.

A warm yet sleek wooden portal defines the glassy opening of the space. A complementary wood-framed study niche with glass writable surface (left).
