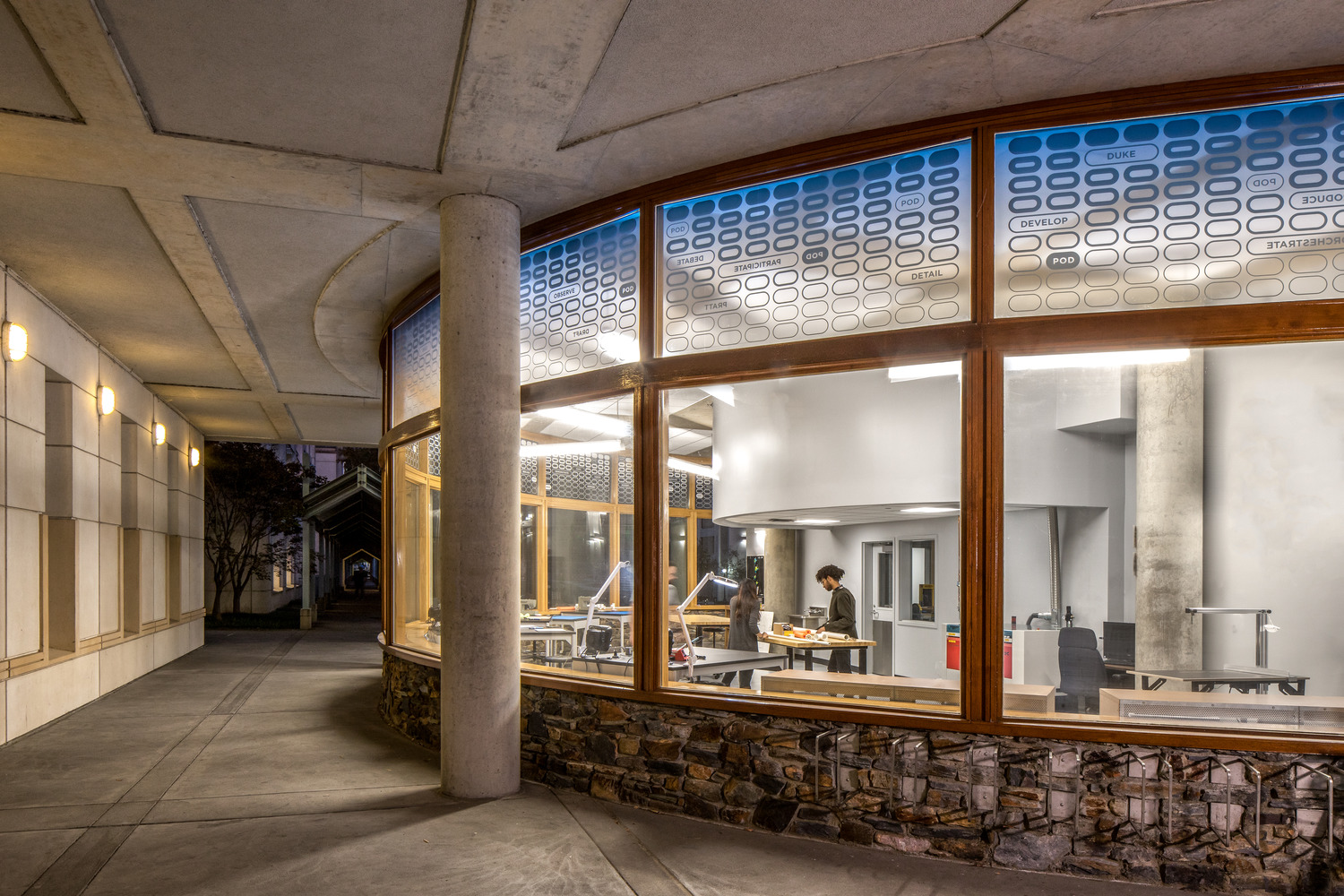








DESIGN POD: Duke University Pratt School of Engineering
A unique oval-shaped glass space, formerly a campus dining venue, is re-purposed as a maker space for first year engineering students.
FIRM: Lord Aeck & Sargent
ROLE: Mike served as project architect
PHOTOGRAPHS: copyright Tzu Chen Photography, unless otherwise noted

A theater-style pipe grid carries services to work areas, keeping the floor clear and maintaining the clean ceiling design of the existing building.
