

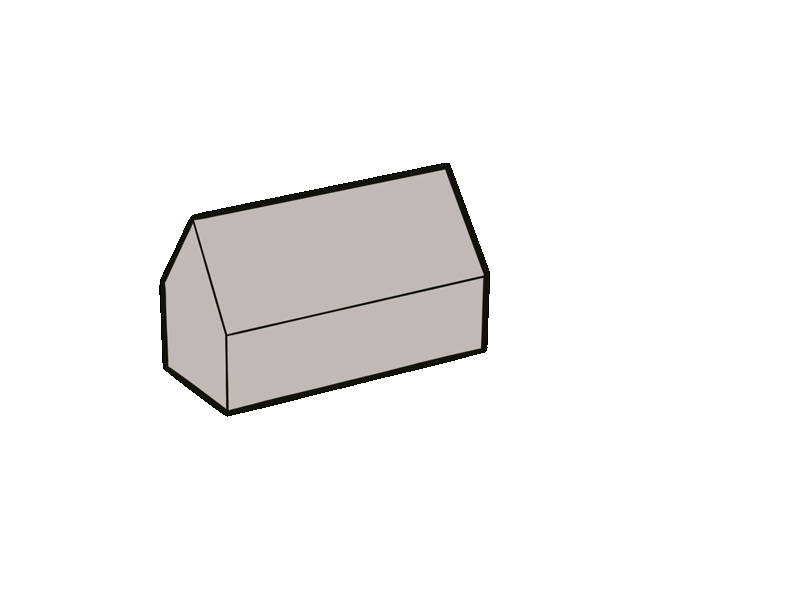
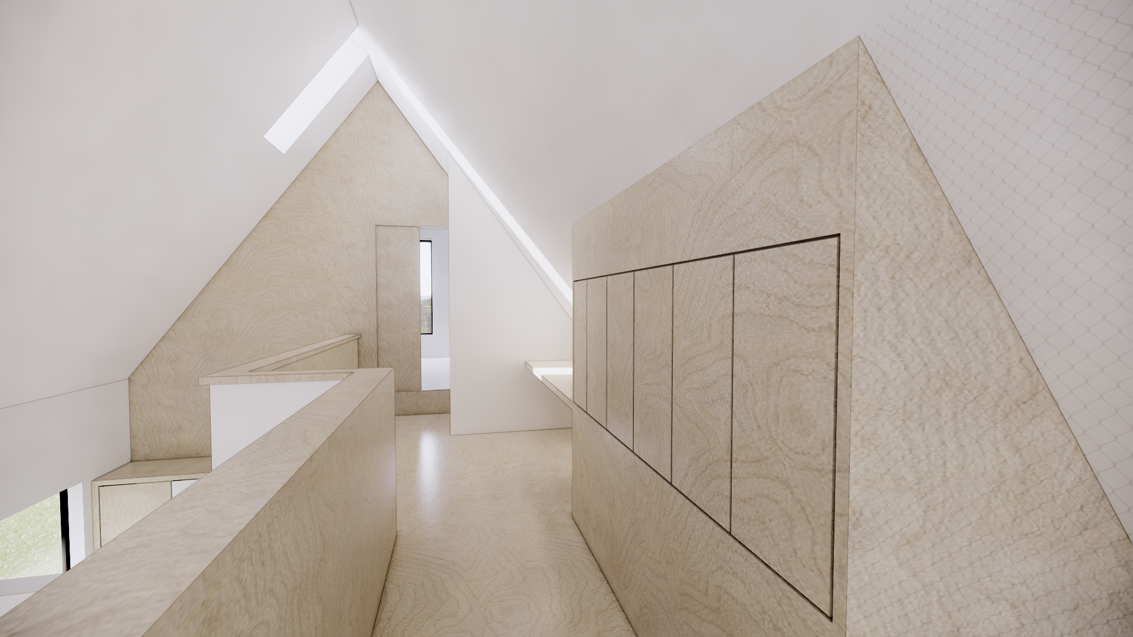




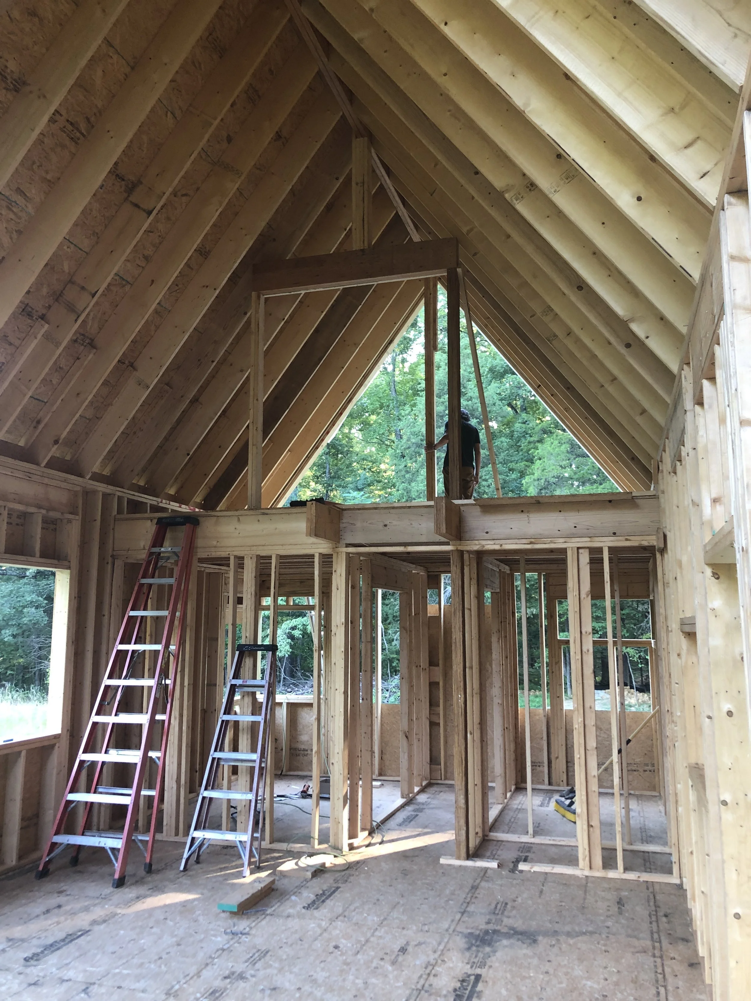
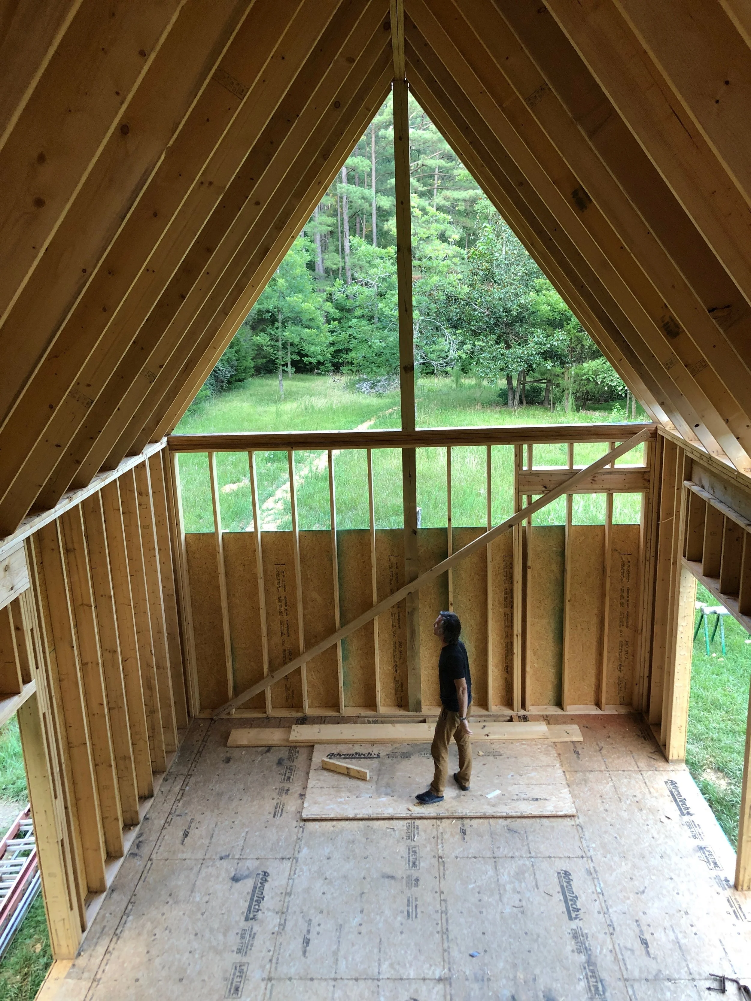
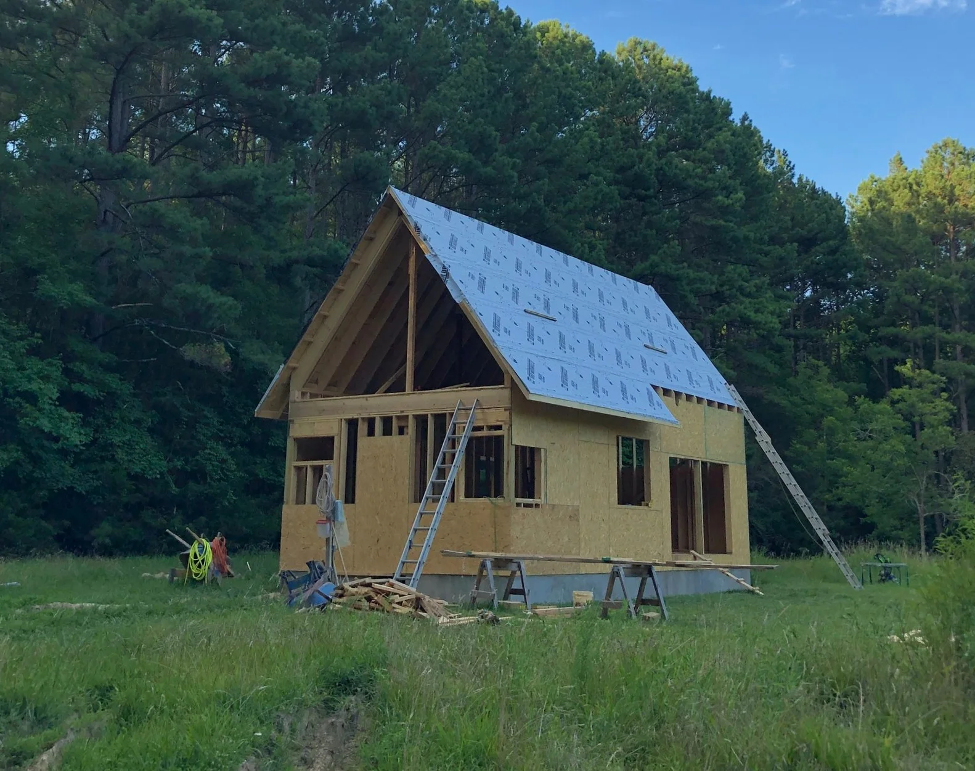
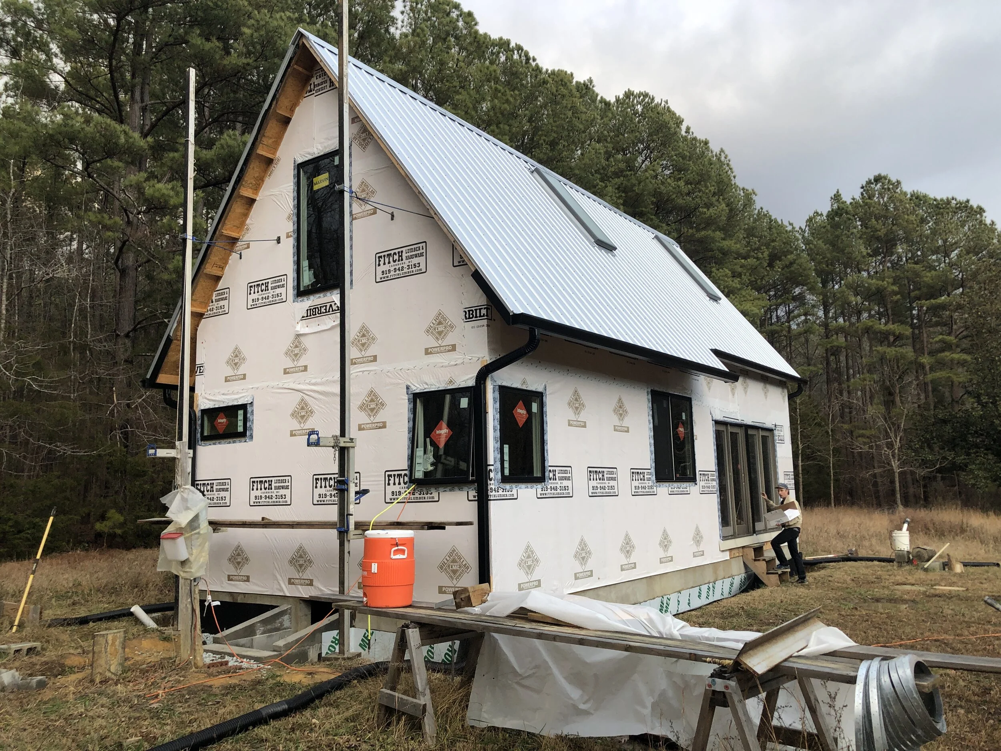



MEADOW HOUSE. Durham, NC
A traditional roof line contains playful and open spaces for a growing young family. To maximize the client’s limited budget, the house will be constructed in phases.

Wood staircase contains built in storage. Lower steps playfully extend to produce dining bench with storage within.
